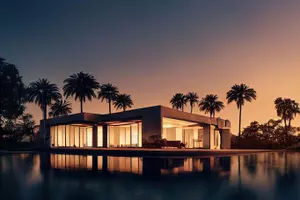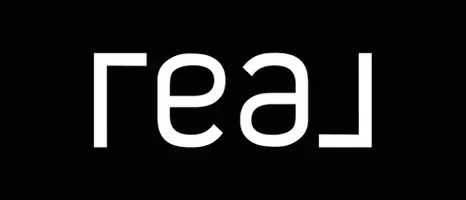4 Beds
3 Baths
2,449 SqFt
4 Beds
3 Baths
2,449 SqFt
OPEN HOUSE
Sat Aug 09, 12:00am - 3:00pm
Sun Aug 10, 12:00am - 4:00pm
Key Details
Property Type Single Family Home
Sub Type Single Family Residence
Listing Status Active
Purchase Type For Sale
Square Footage 2,449 sqft
Price per Sqft $183
Subdivision Cape Coral
MLS Listing ID TB8413013
Bedrooms 4
Full Baths 2
Half Baths 1
HOA Y/N No
Year Built 2001
Annual Tax Amount $3,738
Lot Size 10,018 Sqft
Acres 0.23
Lot Dimensions 80x125
Property Sub-Type Single Family Residence
Source Stellar MLS
Property Description
This 2449 Sq Ft pool home with 4 bedroom and 2.5 baths located in a quiet family friendly neighborhood just became available. There are homes close by listed for $549,000 with less than 2,000 Sq Ft under air. This home has a living room, dining area, kitchen with granite countertops, breakfast area, family room, and plenty of closet space. Close to Shopping, Beaches, and Downtown Ft. Myers. A new roof was finished in 2022, and AC was replaced in 2021. Schedule a showing and see how you can make your vision come alive in this spacious Cape Coral home.
Location
State FL
County Lee
Community Cape Coral
Area 33990 - Cape Coral
Zoning R1-W
Rooms
Other Rooms Breakfast Room Separate, Family Room, Formal Dining Room Separate, Formal Living Room Separate, Inside Utility
Interior
Interior Features Cathedral Ceiling(s), High Ceilings, Living Room/Dining Room Combo, Open Floorplan, Primary Bedroom Main Floor, Split Bedroom, Stone Counters, Thermostat, Tray Ceiling(s), Walk-In Closet(s), Window Treatments
Heating Central, Electric
Cooling Central Air
Flooring Carpet, Tile
Furnishings Unfurnished
Fireplace false
Appliance Dishwasher, Electric Water Heater, Freezer, Microwave, Range, Refrigerator
Laundry Electric Dryer Hookup, Inside, Washer Hookup
Exterior
Exterior Feature Hurricane Shutters, Private Mailbox, Sliding Doors
Parking Features Driveway, Garage Door Opener, Off Street
Garage Spaces 2.0
Pool In Ground, Screen Enclosure
Utilities Available Cable Available, Electricity Connected, Phone Available, Public, Sewer Connected, Sprinkler Recycled, Water Connected
Waterfront Description Canal - Freshwater
Water Access Yes
Water Access Desc Canal - Freshwater
View Water
Roof Type Shingle
Porch Covered
Attached Garage true
Garage true
Private Pool Yes
Building
Lot Description City Limits, Landscaped, Paved
Story 1
Entry Level One
Foundation Slab
Lot Size Range 0 to less than 1/4
Sewer Public Sewer
Water Public
Architectural Style Florida, Ranch
Structure Type Block
New Construction false
Schools
Elementary Schools Cape Elementary
Middle Schools Caloosa Middle School
High Schools Cape Coral High School
Others
Senior Community No
Ownership Fee Simple
Acceptable Financing Cash, Conventional, FHA, VA Loan
Listing Terms Cash, Conventional, FHA, VA Loan
Special Listing Condition None
Virtual Tour https://lacasatour.com/property/2143-se-5th-ave-cape-coral-fl-33990/ub

"My job is to find and attract mastery-based agents to the office, protect the culture, and make sure everyone is happy! "







