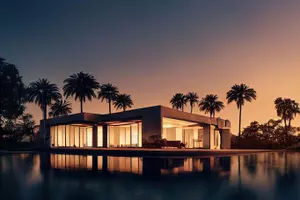4 Beds
2 Baths
2,382 SqFt
4 Beds
2 Baths
2,382 SqFt
Key Details
Property Type Single Family Home
Sub Type Single Family Residence
Listing Status Active
Purchase Type For Sale
Square Footage 2,382 sqft
Price per Sqft $514
Subdivision Ag Nonsub
MLS Listing ID OM703837
Bedrooms 4
Full Baths 2
HOA Y/N No
Year Built 2007
Annual Tax Amount $4,429
Lot Size 25.000 Acres
Acres 25.0
Property Sub-Type Single Family Residence
Source Stellar MLS
Property Description
Welcome to a truly exceptional equestrian estate offering two homes, a 4–6 stall center aisle show barn, and 25 fully fenced acres ready for your animals. Tucked away at the end of a quiet road, this private retreat is accessed by a scenic drive through a canopy of Grandaddy oaks and an electric gated entrance, leading you into wide-open pastures and thoughtfully planned infrastructure.
The main home features 2,300+ sq ft of living space (4,003 total) with 4 bedrooms, 2 baths, and an oversized 2-car garage connected by a breezeway. Designed with country charm, the home has Hardie plank siding over concrete block, front and back porches, and a welcoming open floor plan. The chef's kitchen is a standout with granite countertops, solid cherry soft-close cabinetry, a commercial 27.6 cu ft Forno refrigerator/freezer, 40” dual-fuel range with double oven, Jennair vent hood, double dishwasher, eat-at bar, and two built-in cutting boards—perfect for entertaining. The living and dining areas are filled with natural light from abundant windows. The large master suite includes a bay window with peaceful pasture views, and a master bath with dual vanities, jetted tub, and walk-in shower. A whole-home Generac generator adds peace of mind.
The second home offers 1,464 total sq ft with 3 bedrooms, 2 baths, two living rooms, a cozy wood-burning fireplace, and a screened front porch with sweeping views of the property. It also features Hardie plank siding to match the main residence and is ideal for guests, extended family, or rental potential.
Equestrian facilities include a 4–6 stall concrete center aisle show barn with stall mats, fans, and removable walls for larger stalls. The barn features an indoor wash rack, A/C tack room, an A/C office with half bath, and space for hay, tack, and equipment. With dimensions of 60x36, there's room for tractor storage or more stalls. Nearby is a 24x36 pole barn, perfect for trailer or equipment storage.
The land itself is breathtaking—fully fenced, cross-fenced, and divided into four lush pastures, each with water in place. The grass is thick, healthy, and perfect for grazing. With no deed restrictions, the possibilities are endless—add more pastures, an arena, or additional barns as you wish. The property is set well off the road, offering excellent privacy and a quiet, rural setting while still being conveniently located.
From this ideal location, you're just 7 miles to I-75, 35 miles to the Florida Horse Park, 45 miles to the World Equestrian Center, and only 50 miles to Disney. Whether you're looking for a working horse farm, multi-family setup, or peaceful country living with room to expand, 975 CR 542E in Bushnell offers a rare opportunity to live the equestrian lifestyle with flexibility, functionality, and timeless appeal.
Location
State FL
County Sumter
Community Ag Nonsub
Area 33513 - Bushnell
Zoning RR
Rooms
Other Rooms Inside Utility
Interior
Interior Features Ceiling Fans(s), Open Floorplan, Solid Wood Cabinets, Split Bedroom, Stone Counters
Heating Central, Electric
Cooling Central Air
Flooring Tile, Wood
Fireplace false
Appliance Bar Fridge, Convection Oven, Dishwasher, Range, Range Hood, Refrigerator, Tankless Water Heater
Laundry Inside
Exterior
Exterior Feature Storage
Parking Features Garage Door Opener, Oversized
Garage Spaces 2.0
Fence Board, Wood
Utilities Available Electricity Connected
Roof Type Metal
Porch Covered, Front Porch
Attached Garage true
Garage true
Private Pool No
Building
Lot Description Cleared, Farm, In County, Oversized Lot, Pasture, Zoned for Horses
Entry Level One
Foundation Slab
Lot Size Range 20 to less than 50
Sewer Septic Tank
Water Well
Architectural Style Ranch
Structure Type Block,HardiPlank Type
New Construction false
Others
Senior Community No
Ownership Fee Simple
Acceptable Financing Cash, Conventional, FHA, VA Loan
Listing Terms Cash, Conventional, FHA, VA Loan
Special Listing Condition None

"My job is to find and attract mastery-based agents to the office, protect the culture, and make sure everyone is happy! "







